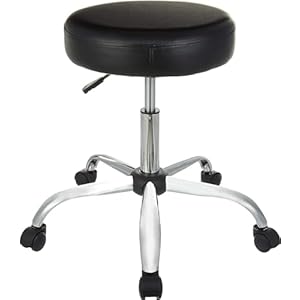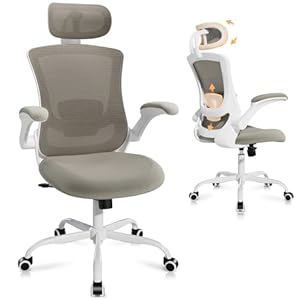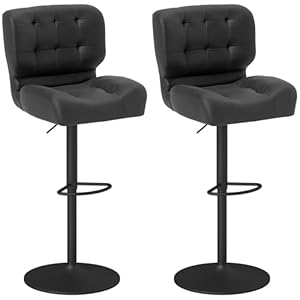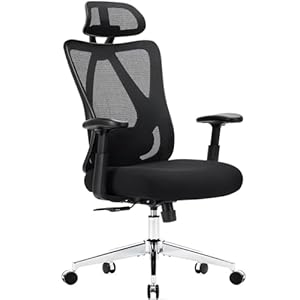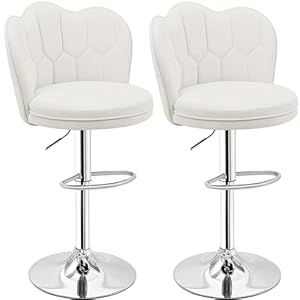
When designing your galley kitchen, making the most of every inch is crucial. From utilizing vertical space to creating a functional layout with the kitchen triangle, there are several practical strategies to consider. But what about the finer details that can truly elevate your galley kitchen’s efficiency? Stay tuned to discover how incorporating open shelving, embracing minimalism, and playing with lighting and color schemes can all play a significant role in optimizing the functionality of your space.
Efficient Use of Vertical Space
To maximize storage in galley kitchens, consider utilizing vertical space by installing tall cabinets and shelving. This strategy allows you to make the most of the limited floor area in your kitchen. Tall cabinets can reach all the way up to the ceiling, providing additional storage for items that aren’t frequently used. You can store infrequently used appliances, extra pantry items, or even seasonal dishes in the higher shelves of these cabinets.
Another efficient way to utilize vertical space is by installing open shelving above countertops or near the ceiling. Open shelves not only provide storage for everyday items like plates, glasses, and cookbooks but also create an opportunity to display decorative pieces or plants to add personality to your kitchen.
Galley Kitchen Triangle Layout
Consider optimizing the layout of your galley kitchen by focusing on the arrangement of the key elements known as the Galley Kitchen Triangle. The Galley Kitchen Triangle consists of the sink, refrigerator, and stove – the three main work areas in the kitchen. When planning your layout, ensure these elements are positioned in a triangular formation to maximize efficiency and functionality.
Start by placing the sink at one end of the galley, the stove at the other, and the refrigerator in between. This setup allows for smooth transitions between tasks, reducing unnecessary movement and making meal preparation more convenient. Keep in mind that each leg of the triangle should be between 4 to 9 feet for optimal functionality.
Open Shelving and Minimalism
When aiming for a minimalist look in your galley kitchen, incorporating open shelving can help create a sense of spaciousness and simplicity. Open shelving eliminates the visual weight of traditional upper cabinets, making the kitchen feel more open and airy. By displaying only essential items on the shelves, you can achieve a clutter-free look that promotes a sense of calm and organization. Opt for sleek, minimalist shelving units in materials like wood or metal to enhance the modern aesthetic of your galley kitchen.
Minimalism in your kitchen design extends beyond just the shelving. Choose simple, streamlined cabinet hardware and keep countertops free of unnecessary items to maintain a clean and uncluttered appearance. When selecting decor, opt for a few carefully chosen pieces that complement the minimalist style, such as a statement plant or a piece of artwork. Embracing the less-is-more philosophy in your galley kitchen can help create a functional space that feels both stylish and serene.
Lighting and Color Scheme
For an inviting ambiance in your galley kitchen, focus on optimizing your lighting and selecting a harmonious color scheme. Adequate lighting is crucial in a galley kitchen due to its narrow layout. Consider installing under cabinet lighting to illuminate your countertops effectively. Pendant lights above the central workspace not only provide task lighting but also add a touch of style to the area.
To enhance the perception of space in your galley kitchen, opt for light color schemes such as whites, light grays, or pastel tones. These colors reflect light and create a sense of openness. If you prefer a cozier atmosphere, warm neutrals like beige or light wood tones can also work well. Incorporating pops of color through accessories or a small accent wall can inject personality without overwhelming the space.
Trending Products

